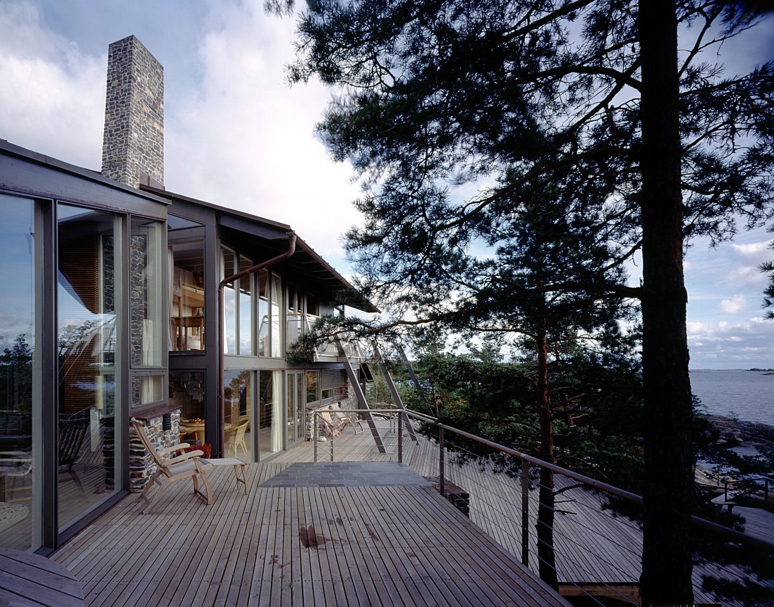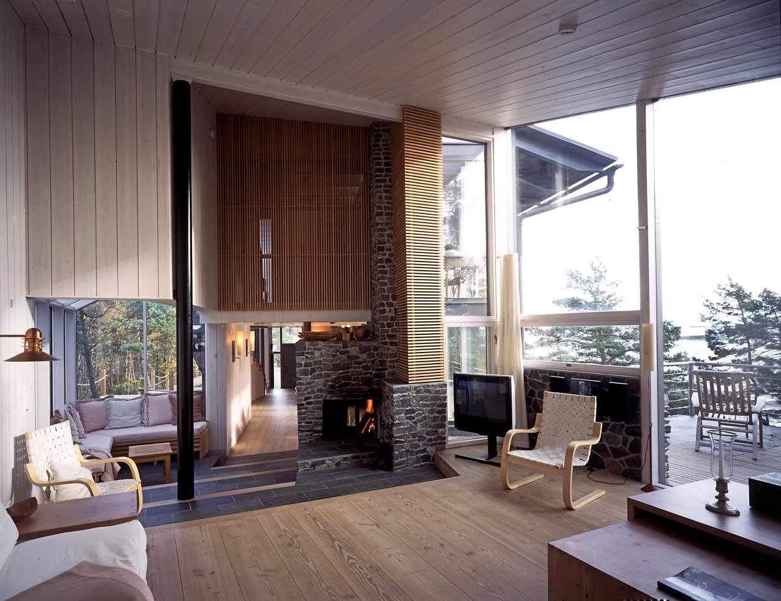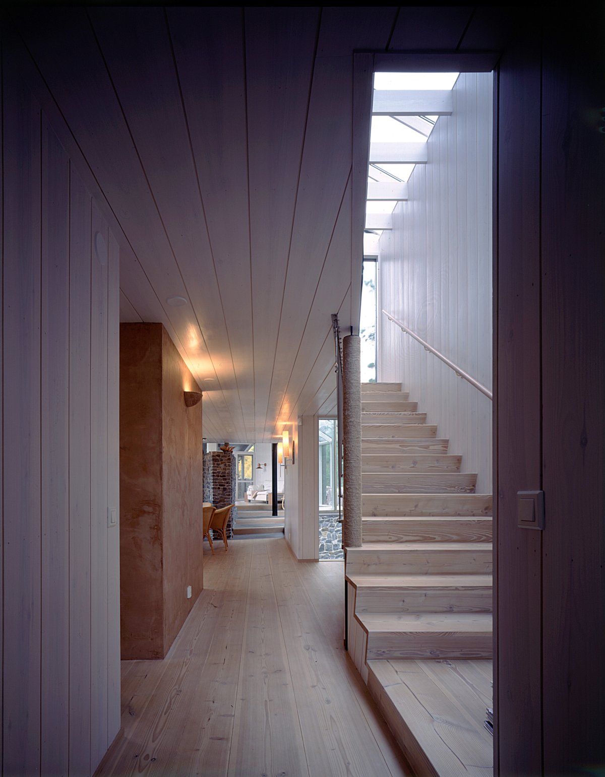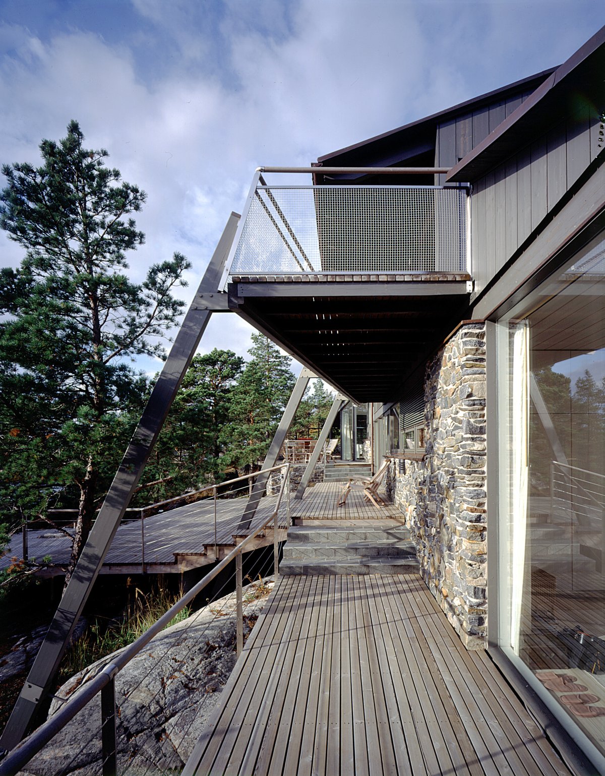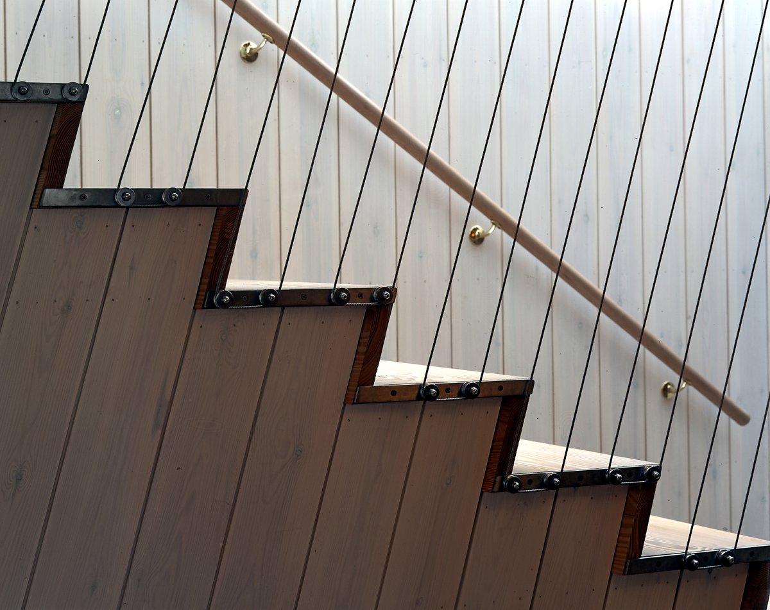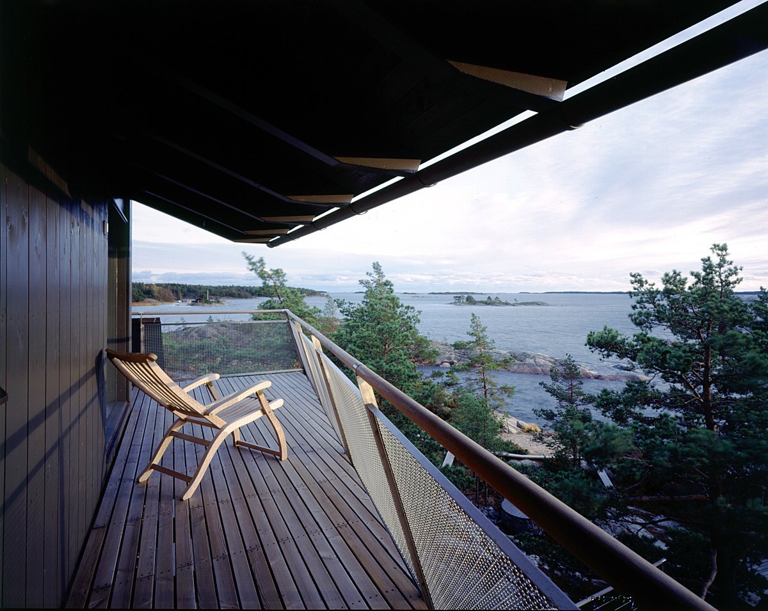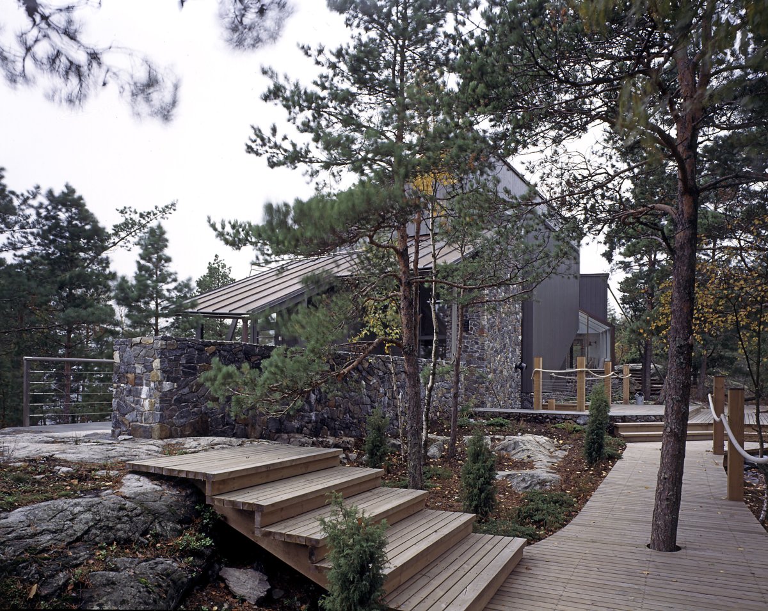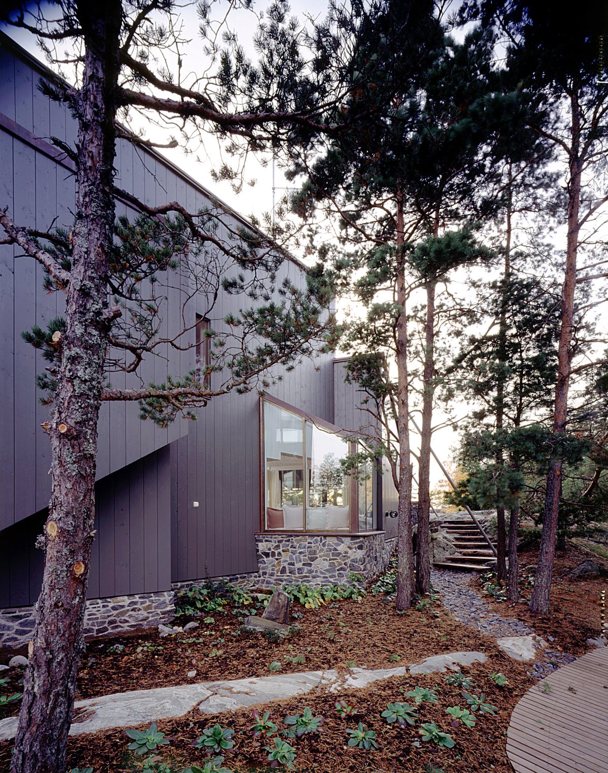When you build on an island in the sea, you must carefully protect the scenery and nature while utilising a unique place and situation. The choices of exterior materials were mainly self-evident: wood for the frame, boarding for exterior cladding, stones collected from the site for a masoned wall and green copper blending in with tree branches for the roof. The grey shade of the boarding was taken from rock scratches and lichen growing in them. The coating is fully non-toxic and based on natural wax. To save the rock vegetation, the lounging areas and paths of the courtyard are demarcated by boarded terraces and bridges.
The interior materials are mainly wood: walls of broad white-stained pine boards, floors of very broad bleached Douglas fir planks, kitchen fittings of maple. The entrance floor is of quartzite tiles, the fireplace of stones collected from the site. Important filigrees in terms of scale are boat cables with their blocks and rigging screws used in railings, a small amount of steel netting, hemp rope around the one steel column of the house, and thin battening.
Nature, outdoor space and indoor space interlace into each other by means of large glazings, canopies and terraces. The living areas are organised into sections according to the floor levels that follow the topography and the varying room heights.
The upstairs sauna and bedroom open to a balcony with views over the Galtarna islands and the Bengtskär lighthouse. Seen from the sea, the building disappears into the branches of the pines growing on the rock.

